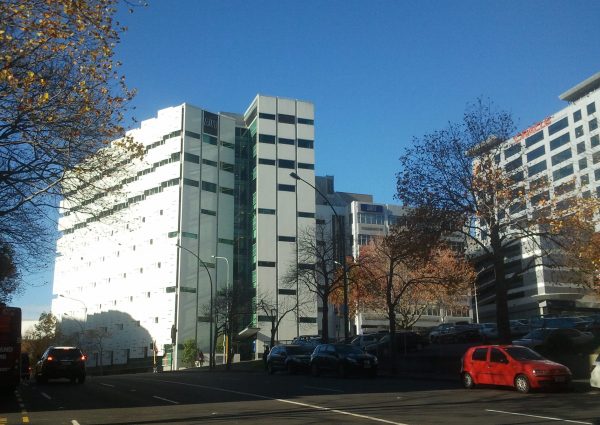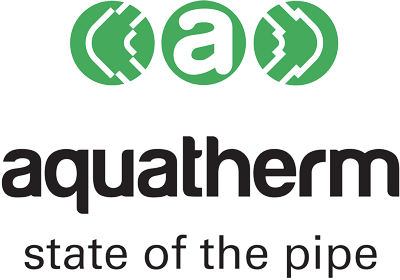



 This 20,000m2 new Learning Precinct at AUT provides new facilities for the school’s communication studies, television studios, motion capture and performance studio, radio station, sound and edit suites, digital media computer labs, and a brand new media centre.
This 20,000m2 new Learning Precinct at AUT provides new facilities for the school’s communication studies, television studios, motion capture and performance studio, radio station, sound and edit suites, digital media computer labs, and a brand new media centre.
Aquatherm are thrilled to be involved in this extensive university project. Facilities will include a 12-floor tower, a plaza, glass atrium and a green quad. A Jasmax Limited design with Beca Consulting and D L Goode Plumbing utilising aquatherm green products for the hot and cold potable water throughout. Aaron Healy for D L Goode ran the project and coordinated with the Fletcher Construction and aquatherm team.
Designed for contemporary learning, all lobbies and spaces will have collaborative social study areas with a range of furniture types to cater for multiple ways of learning. The link between space, technology and the process of teaching has been carefully considered. Things have changed since Milton and Steve were at school!
Up to date technical information available to both designers and installers
Technical ResourcesTechnical SupportFAQs
We have committed ourselves above and beyond the legal requirements to maintain and protect the delicate balance of our immediate environment. From production to installation to recycling, our systems are designed to impact the environment as little as possible.
